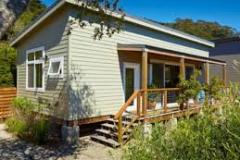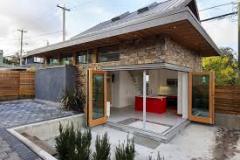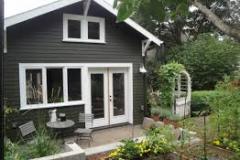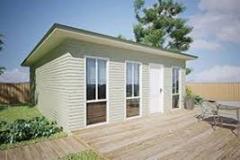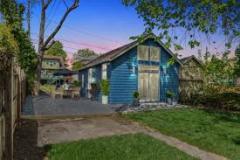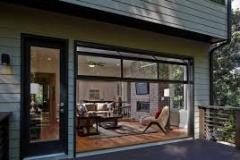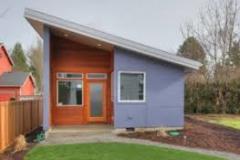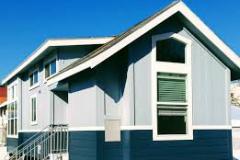Create a new income stream with a new rental unit on your property!
Generate New Income and Increase Your Property’s ValueCreate a new income stream and increase the value of your property with an Accessory Dwelling Unit. New California laws help homeowners improve the use of their property with “Accessory Dwelling Units (ADU). These new laws allow homeowners to add 500 to 1,200 square feet of rental space to their properties – the size varies based on local zoning ordinances and the size of your property. You can now add a rental unit to your home or build a separate rental structure on your property. New California laws also significantly expand the “Surplus Lands Act” requirements for local agencies to achieve more affordable housing on surplus publicly owned properties. These “Second Unit Ordinance” requirements vary by county, municipality, and whether the land is coastal property. As an example, click to review the San Mateo County’s Coastal Zone Policy. Build an Accessory Dwelling UnitWe build Accessory Dwelling Units, we help you select quality products and assist in selecting paint colors, tile, plumbing and lighting fixtures. We can build an ADU in your home as an extra room, in your garage, or as a detached Accessory Dwelling Unit. We do quality work and are never satisfied until you are. |
[contact-form-7 id=”31″ title=”Contact form 1″] |
Customer Satisfaction is Our First Priority:
Jack kept me informed and was clear on costs and time expectations. We will definitely use them again.
Joe C.
Jack makes it clear throughout the whole process that he is interested in your complete satisfaction with the work. Great experience!
Jennifer C.
Navigate to our City pages to check out the rules and fees in your city to see if your property qualifies for an “Accessory Dwelling Unit.”
San Francisco County:
https://sfplanning.org/accessory-dwelling-units
Rules and Fees: https://sf.gov/step-by-step/add-units-your-property
San Mateo County:
http://21elements.com/adus/san-mateo-county
Santa Clara County:
https://www.sccgov.org/sites/dpd/Iwantto/Build/Pages/SecondaryDwellings.aspx
Tips for ADU Planning: Start with a wish list, prioritize it, and cost it out. Identify key objectives: Start your list by asking yourself what you want the project to achieve.
- Get inspired: To figure out what you want, allow yourself some “dream time.” Fill a scrapbook with photos and plans clipped from your favorite home-design magazines. Check the buying guide sections for information on products and materials.
- Choose some savvy splurges: Decide which special features are most important to you. Even if a feature seems costly, don’t rule it out right away. You may be able to splurge on a couple of items and economize elsewhere.
- Calculate your budget: Figure out approximately how much financial leverage you have to cover the cost of the project or to get a home improvement loan. Take stock of your major assets, such as the equity built up in your home, your savings, or any other investments. Also consider your credit rating, your monthly payments, and any do-it-yourself skills you plan to apply to the project. If you plan to cut costs substantially by doing some work yourself, be sure to cite it as part of your assets. Not only will your labor reduce your debt load, but it also conveys your commitment to the project.
- Check out the site: Take a close look at the building site, or where you plan to construct. Consider the location of trees or outbuildings you want to preserve; views you want to capture (or screen out); and exposures to sun, shade, or prevailing breezes.
- Run it by city hall: Be sure to also look into the legal restrictions and building codes regarding what can be built on the property. Often, setback restrictions govern how close a structure can be built to property lines. To accomplish your goals, you may be able to apply for a variance (special permission to disregard a particular ordinance).
- Calculate Potential Costs: Often, homeowners commonly underestimate costs, so double check your calculations. Check building surveys, what are the typical costs / square foot to build in your area. Once you form an idea of what you can afford, it’s time to think more seriously about the structure of your addition. Here’s a brief rundown of your options.
- Build up or out: For the majority of house additions, building out provides a sensible strategy, but sometimes it’s best to build up instead. On extremely tight sites, such as in closely built older neighborhoods, no buildable area remains for horizontal expansion. Some homeowners choose to build up in order to preserve outdoor living space or to gain privacy for bedrooms in a new second story. You might get the space you need by raising certain portions of the roof.
- Spell out the project in black and white: Most construction contracts contain three instruments: a text document written in fairly plain English, a set of blueprints (working drawings), and a list of materials. When you sign the text document, you agree to abide by all three instruments, so write up everything you want in your addition.
If you plan to do some work yourself, spell it out in the text document. If you will obtain any materials and products on your own, indicate the items in the materials list.
Add to-scale furniture layouts: If you have furnishings in mind for the new space, make to-scale cutouts of the pieces and place them on the floor plan to see how they fit.
Review your cost estimates: Once you’re satisfied with the design, take another look at the numbers—this time, a really hard look, because you’ll be dealing with real numbers and you’ll be expected to make a go or no-go decision fairly quickly. If the numbers seem manageable, you’re all set to put your plan into action.
Follow these steps to make sure your Accessory Dwelling Unit is exactly what you want it to be. Call us at (650) 400-3600 or fill out the email form to send us a message about your project.
[contact-form-7 id=”31″ title=”Contact form 1″]


